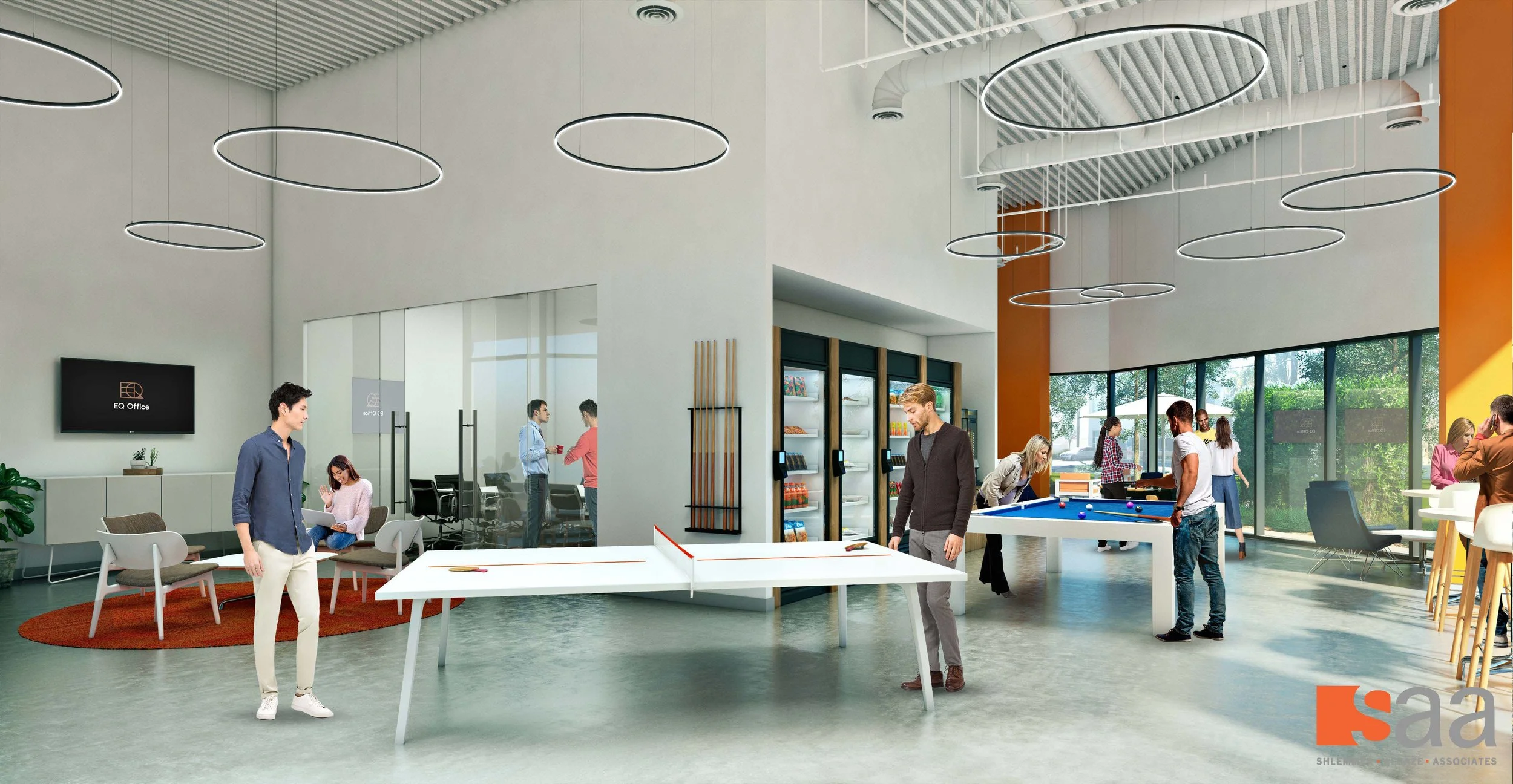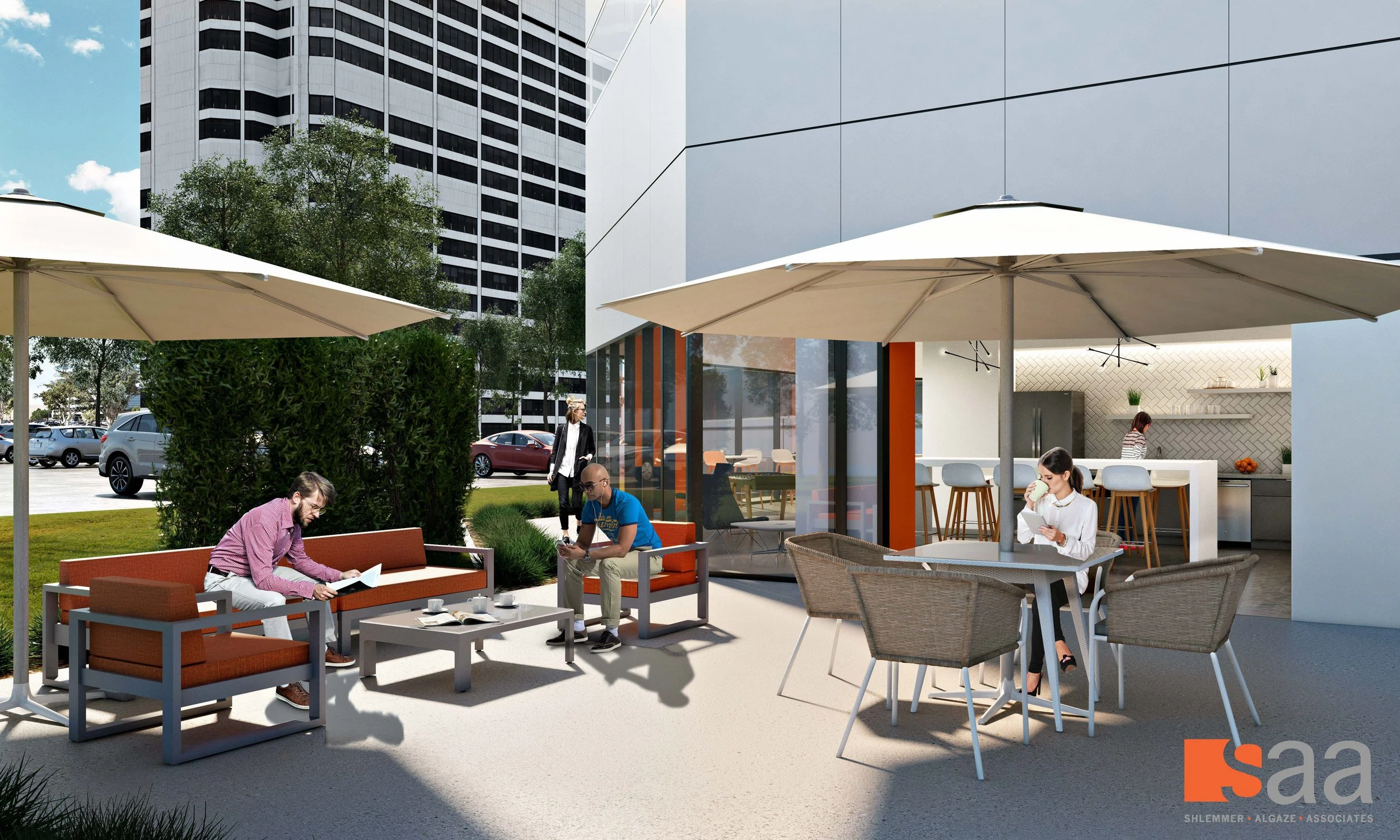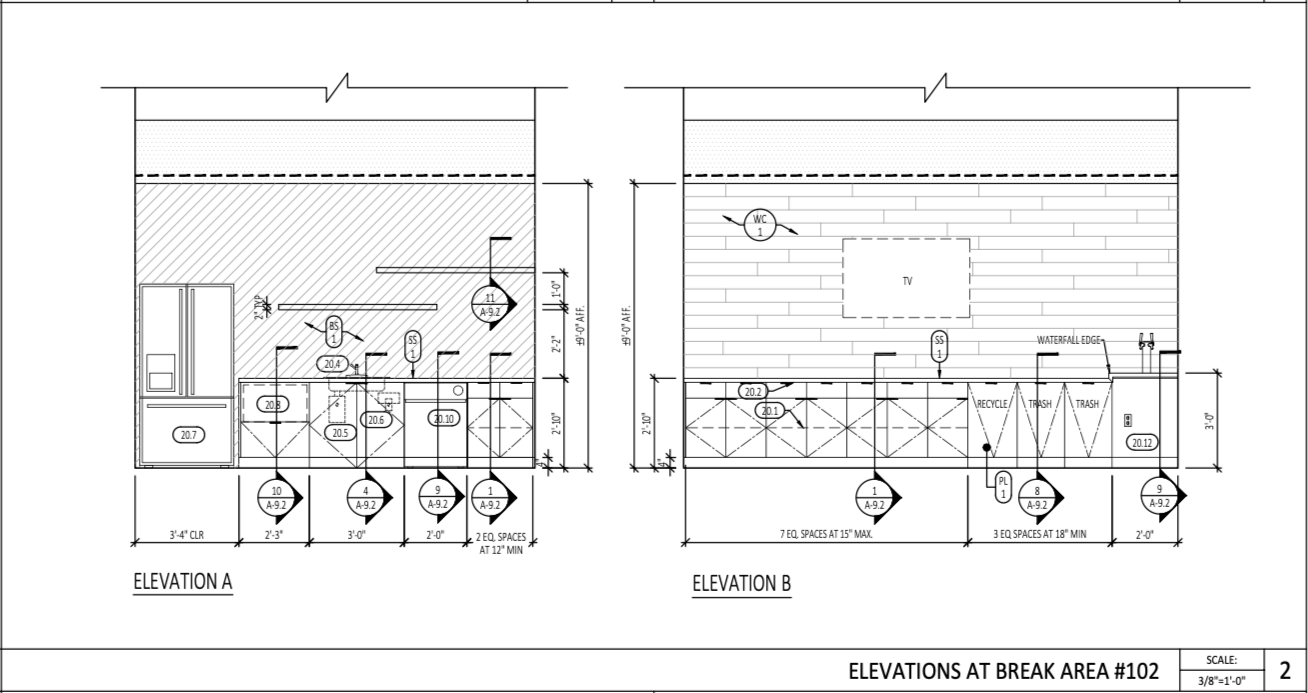Tenant Amenity
For EQ Office, I designed a vibrant amenity space that gives tenants a place to lounge, work, play, and recharge. The program combines a conference room, break and vending areas, gaming zone, café-style seating, and a patio connected by industrial garage doors for an indoor-outdoor flow. I led space planning, finishes, lighting design, construction documentation, and consultant coordination, while staying closely involved through construction. The result is a bright, airy environment that feels both relaxed and playful, offering tenants an energetic extension of their workspace.
Site: Los Angeles, CA
Size: 2,000 sqft.
Firm: SAA













