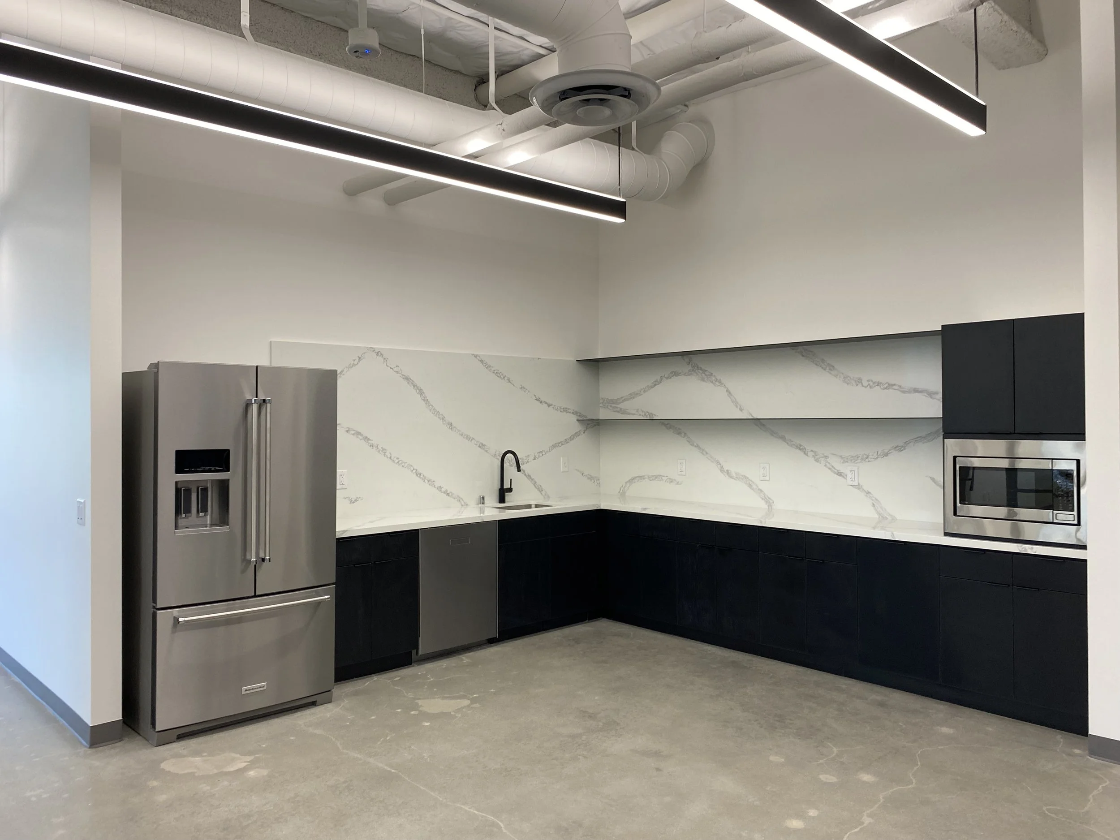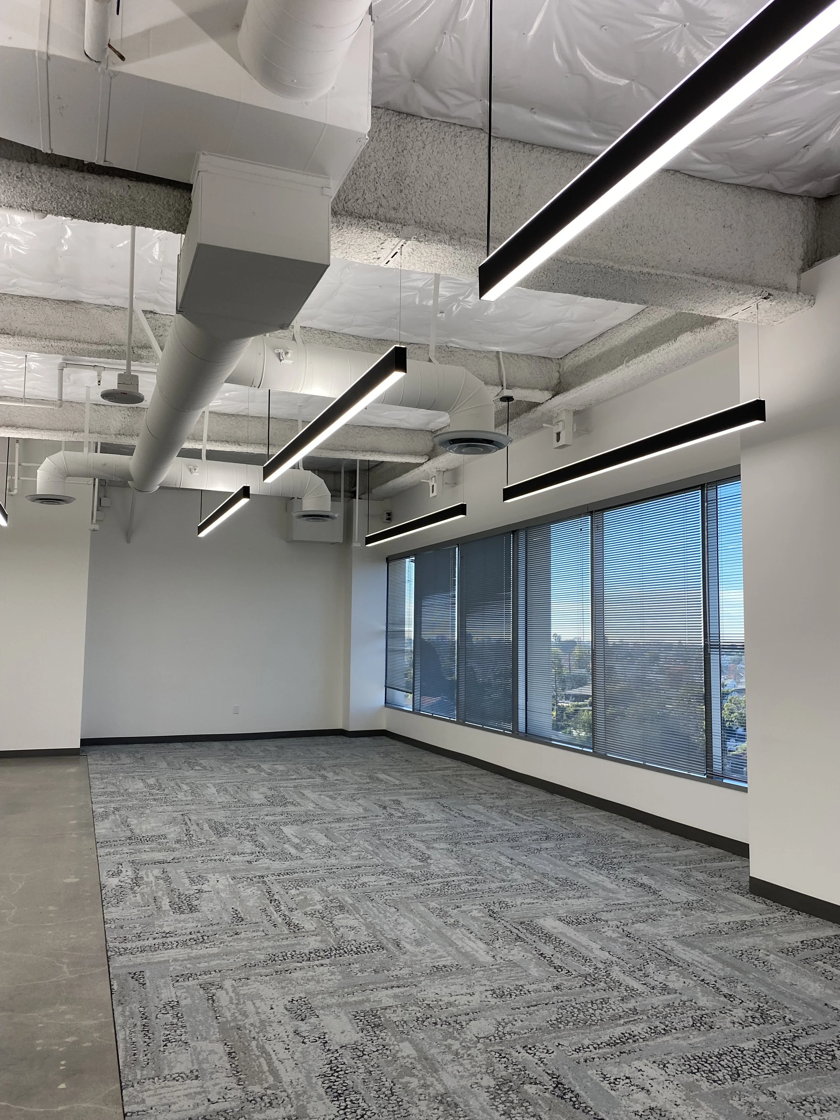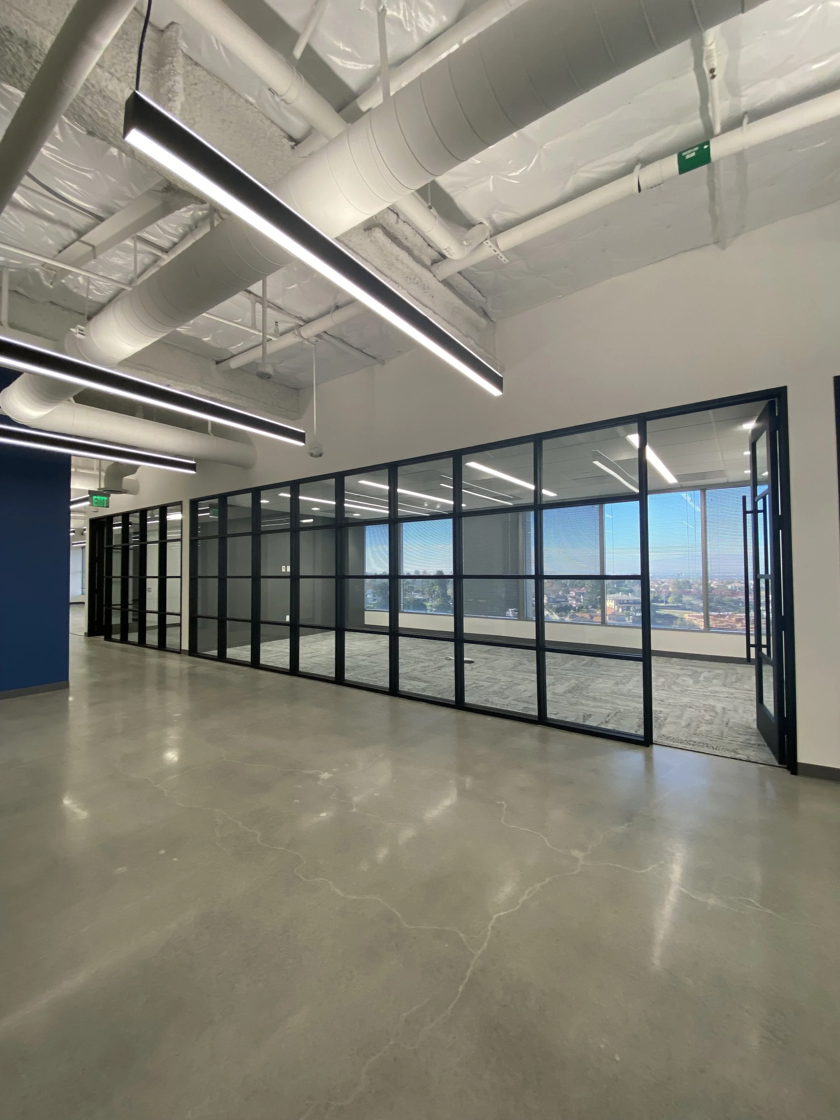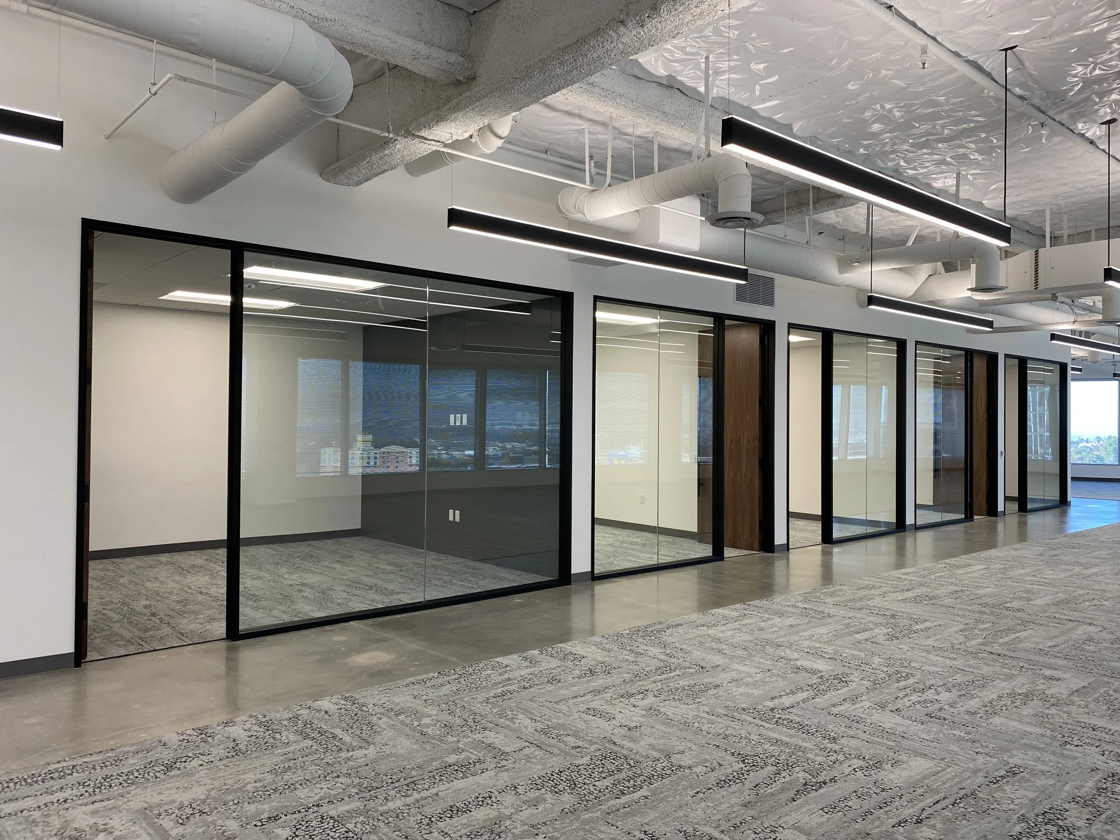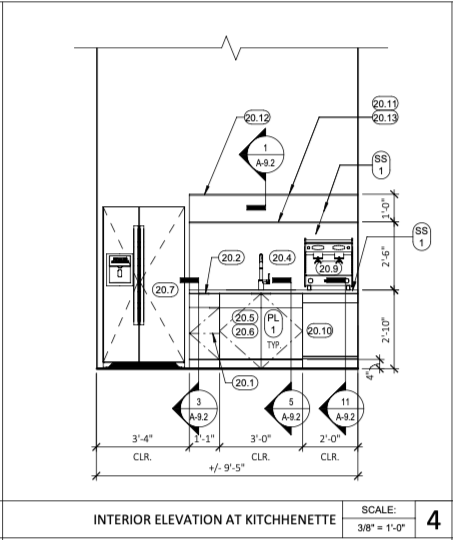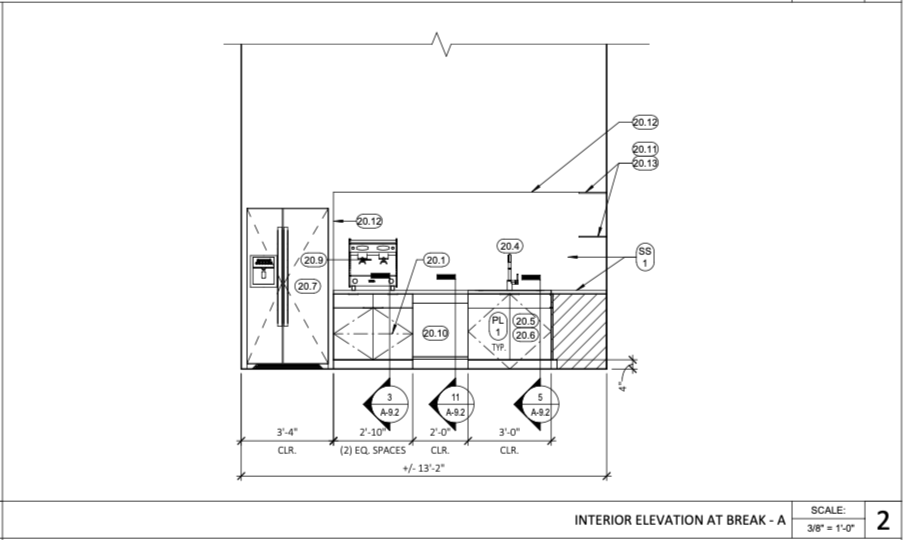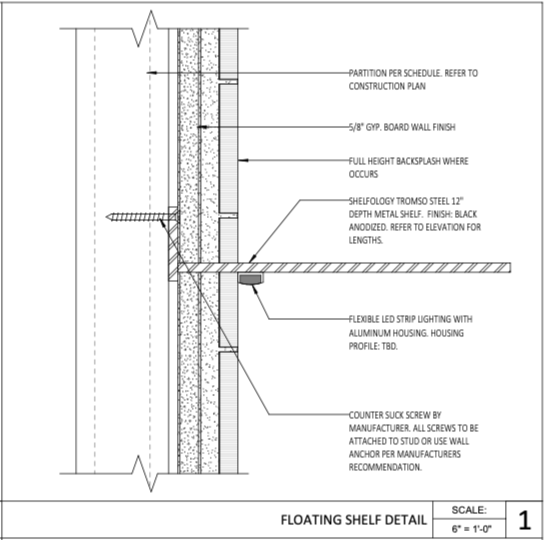Spec Suite 1200
This spec suite was designed with consideration of the types of tenants Playa District typically engaged. I analyzed office suite sizing and potential demising locations in the event a tenant required more or less square footage. The program for this suite includes large open work areas for workstations, conference and meeting rooms, a main open break area, a secondary break area at the rear of the suite, an IT/storage room and copy areas. My responsibilities for this project included space planning, finish selections, design development, construction documentation, plan check coordination, and construction administration. During the construction phase, I reviewed submittals and coordinated plan check corrections to ensure the construction timelines were met for the landlord. For the break area design, I incorporated sleek metal shelving, quartz countertops which wrapped up as the backsplash, custom black cabinetry and black linear light fixtures throughout, for a modern timeless look.
Site: Los Angeles, CA
Size: 9,000 sqft.
Firm: SAA
