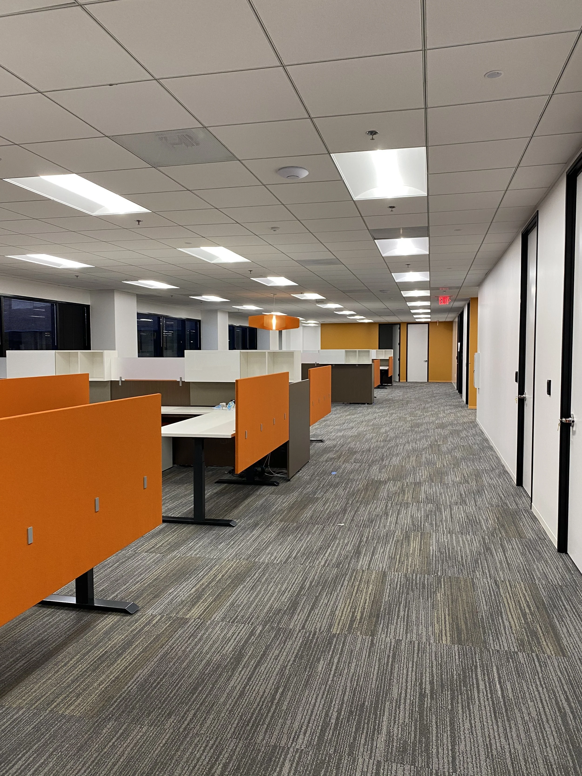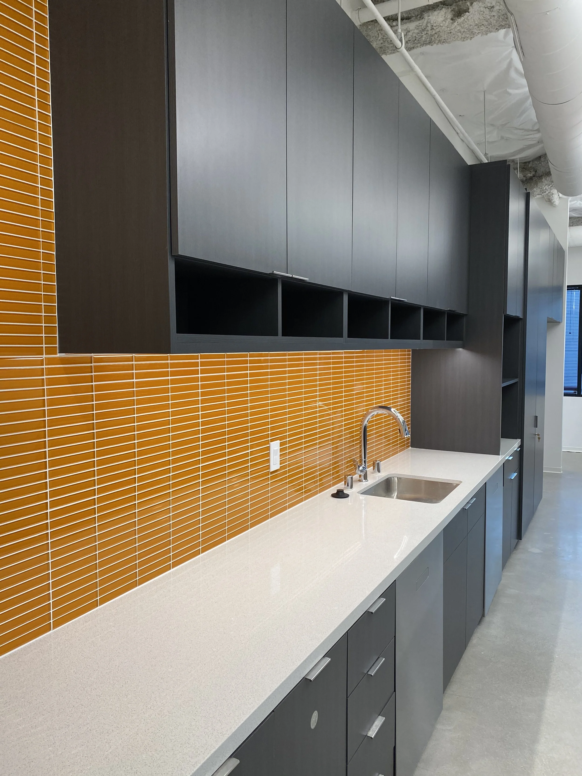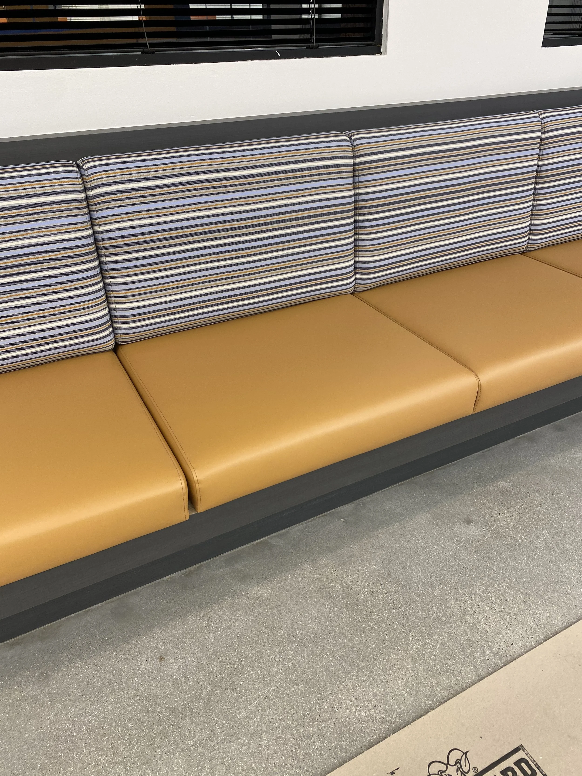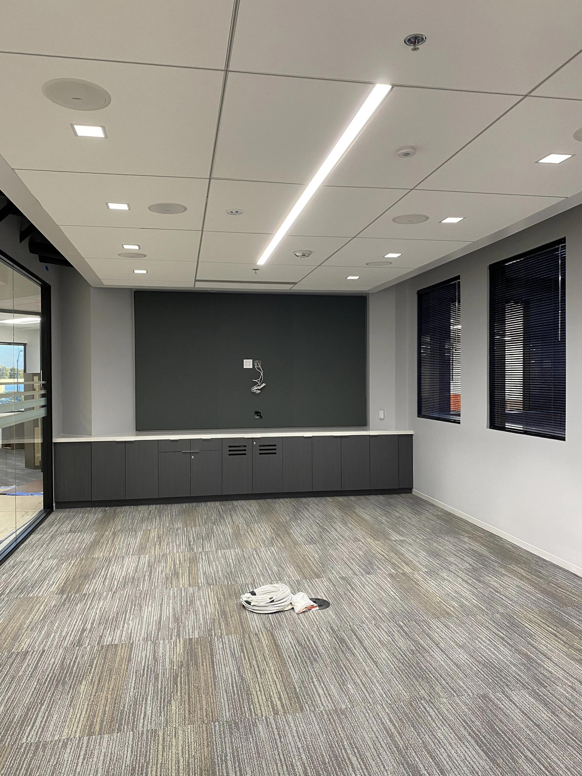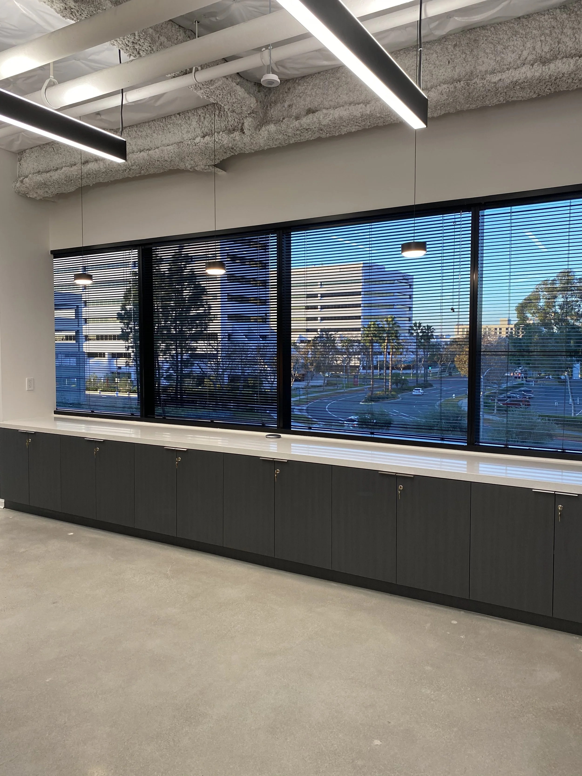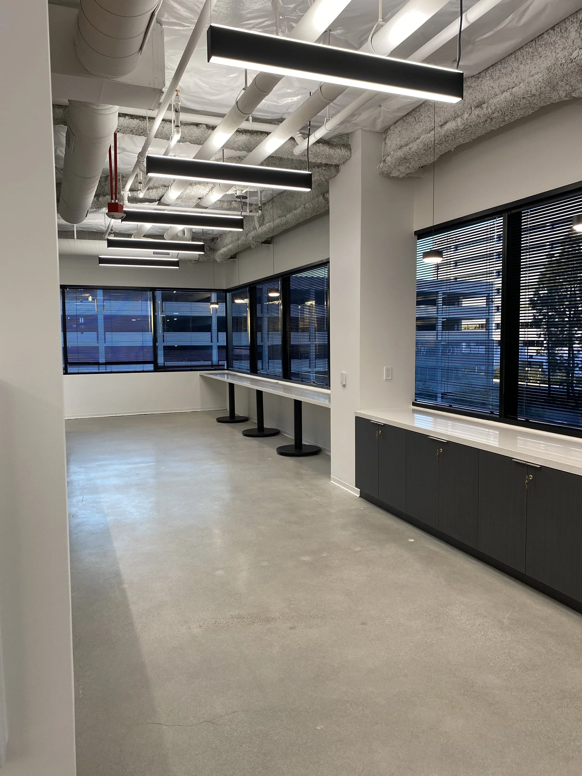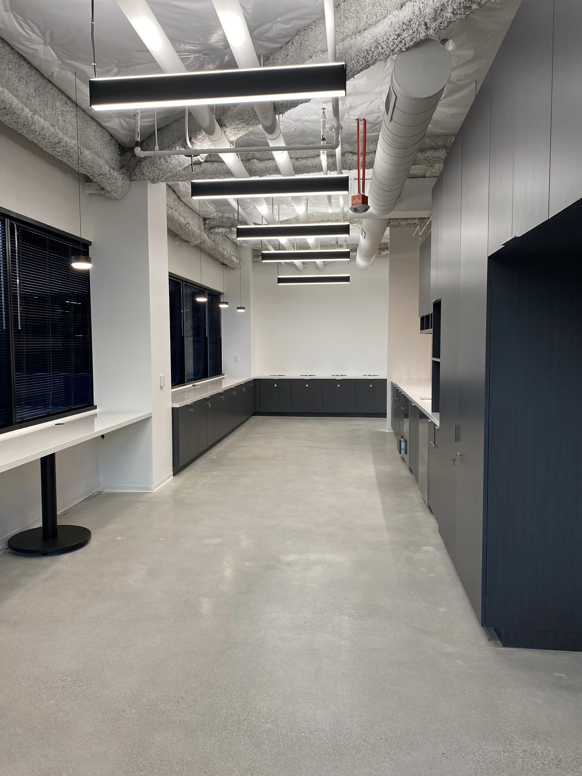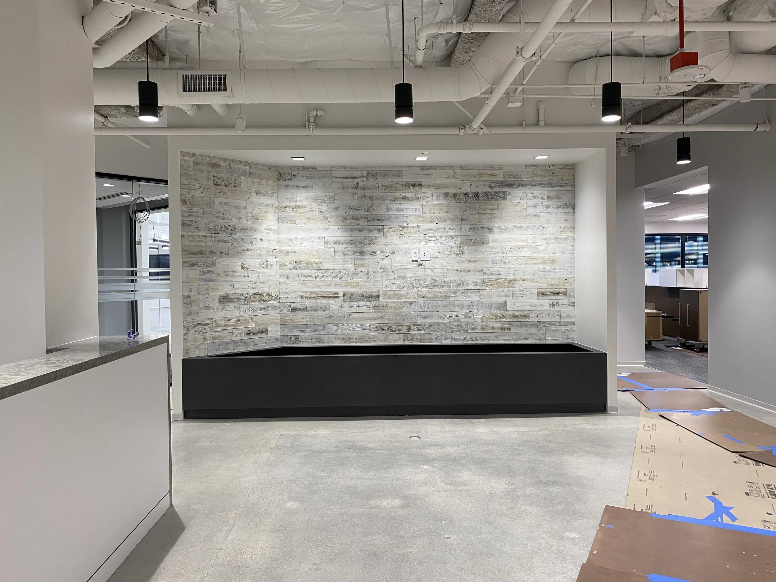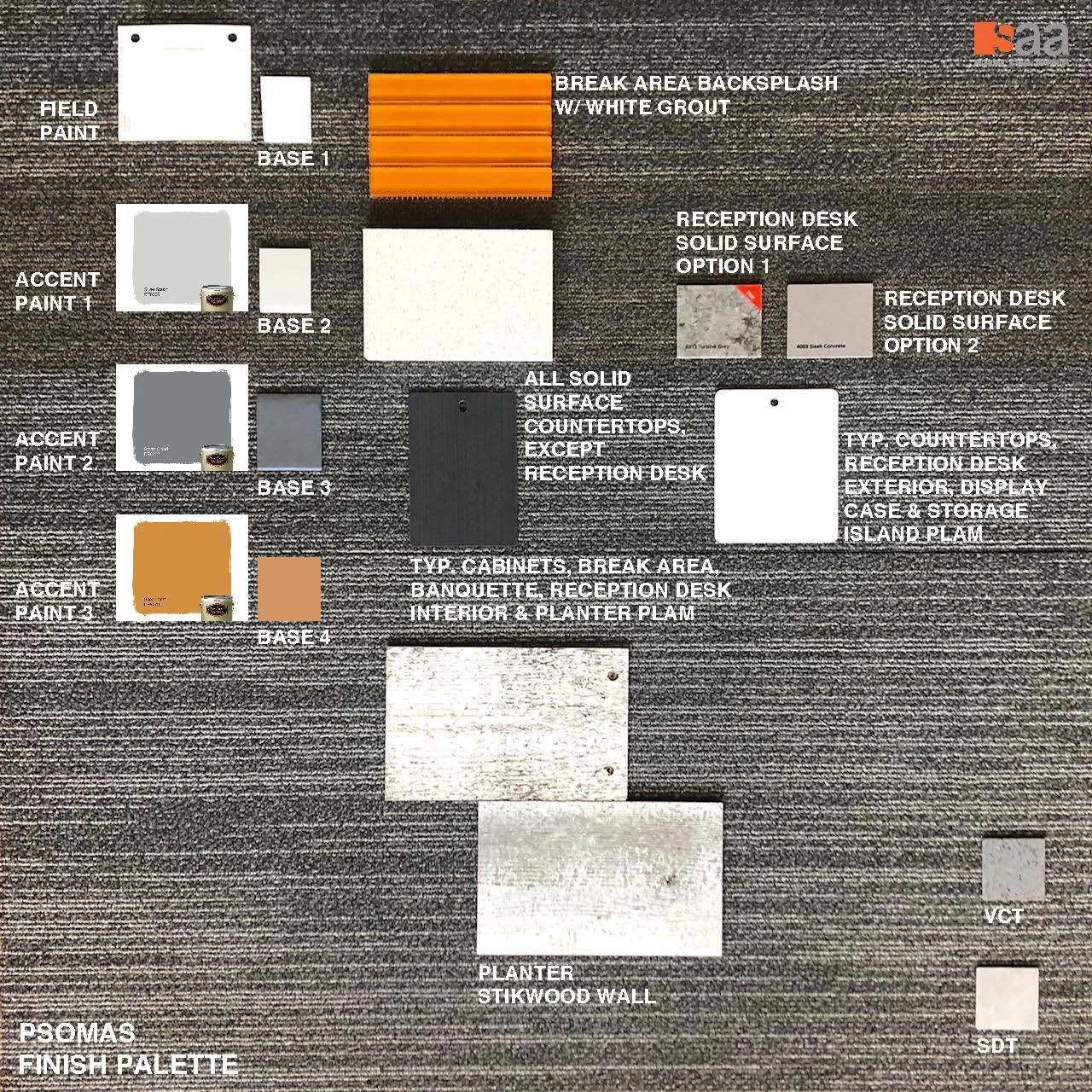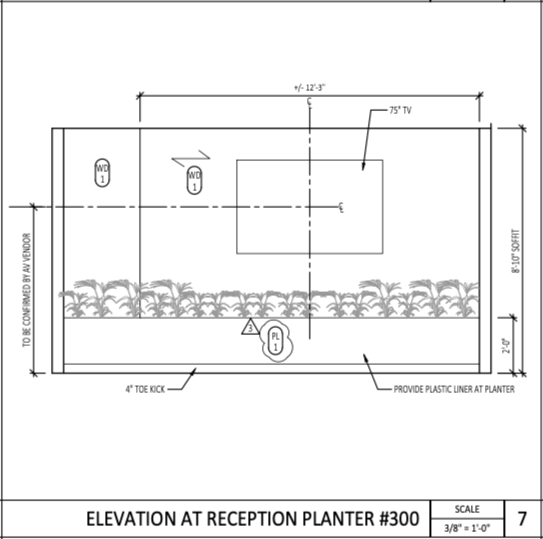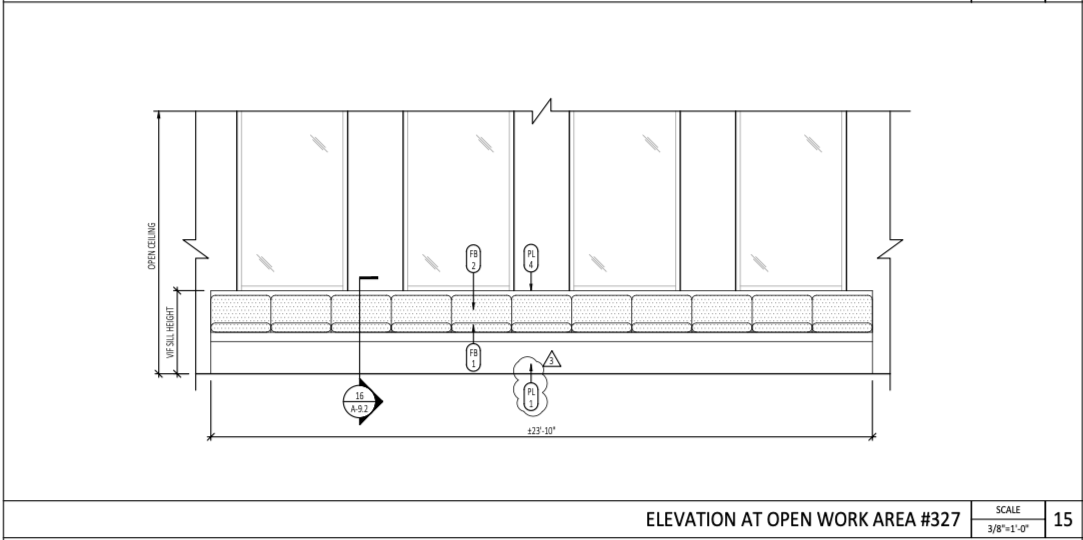Psomas
Psomas is an environmental company which required a full floor office space due to their large departments including, construction management, surveying, engineering and environmental services. They also had a strict set of design guidelines which we were required to follow. I analyzed the existing floor plate and planned out the different departments, each had their own set of requirements, which could still flow between one another. My responsibilities for this project included space planning, finish selections, design development, construction documentation, plan check coordination, and construction administration. I researched materials, presented finish palettes to the client, and developed new creative ways to create an inviting reception and break area.
Site: Santa Ana, CA
Size: 34,000 sqft.
Firm: SAA
Click the link for Press
